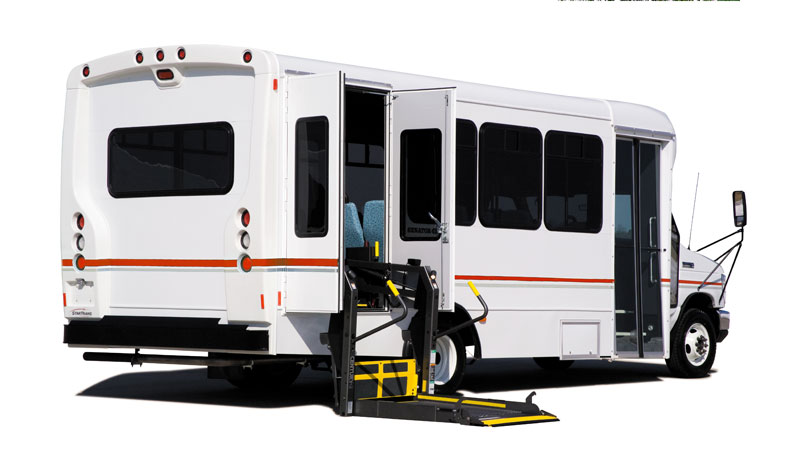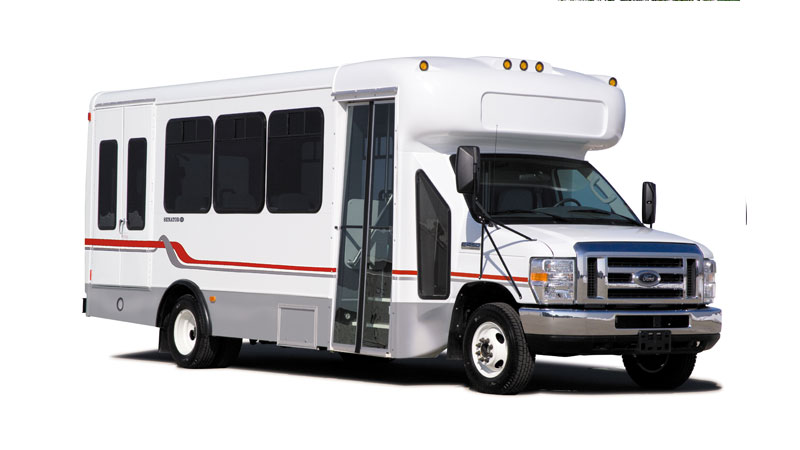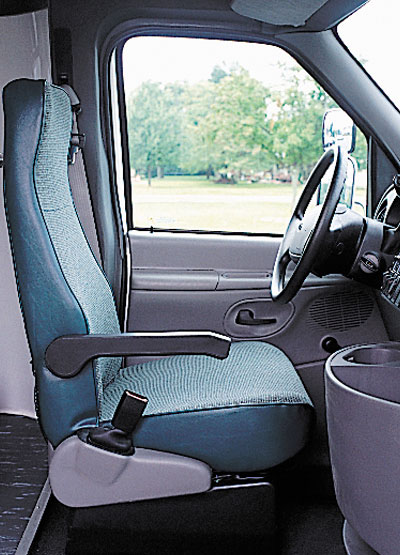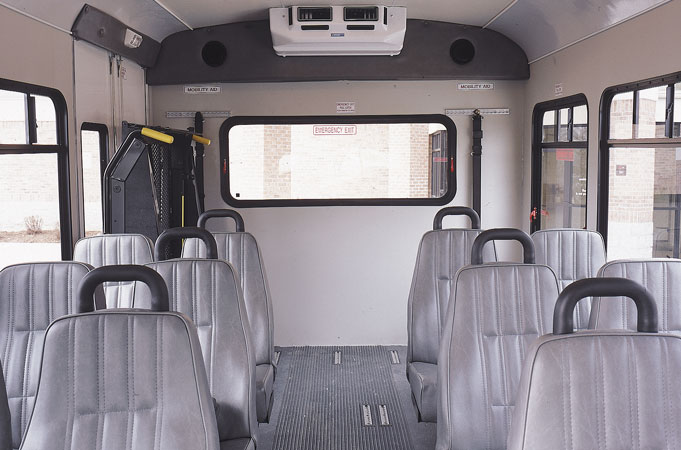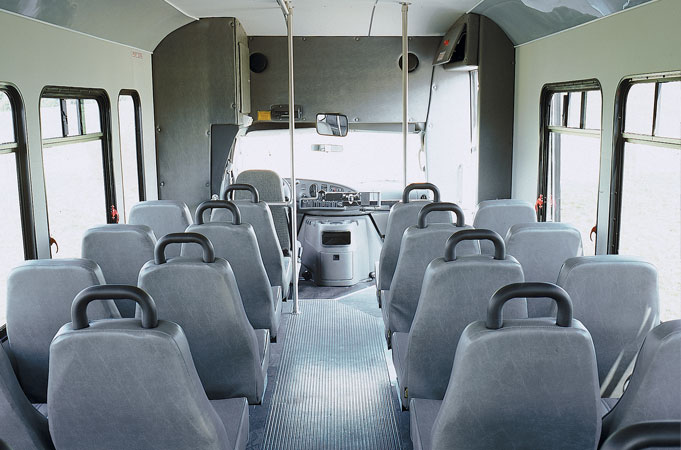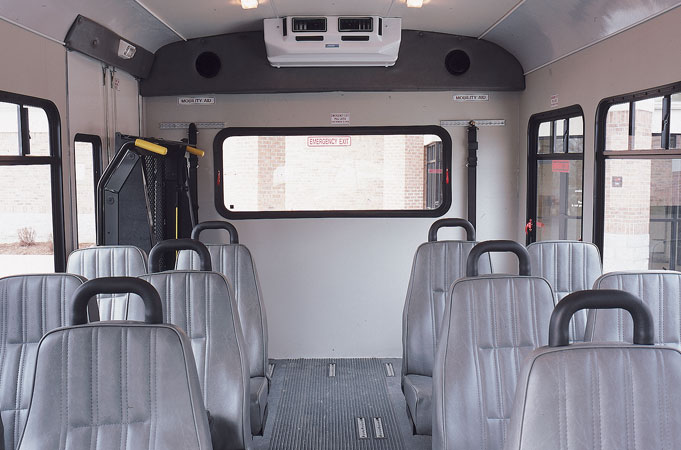- Overview
- Features/options
- Body
- Photos
Overview
As a longtime leader in the mediumduty transit bus industry, StarTrans is backed by Supreme Corporation’s commitment to excellence. That’s why design, durability, and attention to their customers’ wants and needs are at the forefront of how they do business.
If you need buses that perform well, look great, and deliver on promises, look to our new Senator SII. It’s the clear choice for your service needs.
Features
SUBFLOOR
12-gauge steel superstructure fully welded with floor-level Z-rails, incorporated with chassis-rubber ride capabilities.
FLOORING
5/8" marine-grade plywood underlayment with undercoating. Floor covered with 1/8" transit rubber.
Formed galvaneal steel heat shields over chassis, catalytic converter, and muffler.
SIDEWALLS
1" Polyurethane foam insulation (R-7) enclosed within a fully laminated assembly. Ladder-framed sidewalls are fully welded of 14-gauge steel. Exterior sidewall skins are .024" galvanized steel with baked-enamel paint finish.
ROOFING
Roof framing is a fully welded assembly utilizing formed steel-hat section crossmembers, as well as heavy-duty steel roll bars welded at the front, rear, and center of the vehicle. Roof exterior skins are of .024" galvanized steel with baked-enamel paint finish.
WINDOWS
36" x 36" T-Slider windows, 31% tinted. Clamp ring-style radius windows. Egress windows installed to meet FMVSS 217 requirements. Operator’s
curbside window AS-2 rated: 442 square inches of visibility.
ENTRY
Spacious entry (32" x 83" clear opening) with doors that operate manually. The 14-gauge steel door frames are fully welded and powder-coated to enhance durability. The door panels are glazed and tempered glass. White step nosing and lighted stepwell
standard. Entrance grab rail (left side).
LIGHTING
Each bus comes standard with six passenger
courtesy lights.
ELECTRICAL
Wiring is color-coded with the number and function designated every 4" on the wire to enable identification and circuit traceability.
Only premium components built to meet the Society of Automotive Engineers (S.A.E.) and Underwriters Laboratories (U.L.) requirements are used. Electronic control console switch panel.
OPTIONAL A/C & HEAT
A/C systems ranging in size from 30,000 BTU to 88,000 BTU. Rear heat 40,000 BTU to 65,000 BTU.
OPTIONAL PARATRANSIT
Wheelchair accessibility with a wide range of securement systems and seating arrangements.
OPTIONAL LUGGAGE
Luggage can be stored in over-seat, floor-to-ceiling, rear compartment, or custom-designed areas.
OPTIONAL SEATING
Forward-facing, perimeter-style, and track seating are all available. Your choice of vinyl and cloth fabric in a wide range of colors.
Body
- White baked-enamel prepainted body = bright white gelcoated front cap
- Black exterior mirrors – 7" x 10" with 6" x 3.5" convex mirror on each side
- Heavy-duty, 10-gauge box bumper with anti-ride cover
- Mud flaps (front and rear)
- 12-month/12,000-mile with five-year/ 75,000-mile warranty of body structure
FORD SPECIFICATIONS
- E350 and E450 cutaway
- Tinted glass
- Automatic transmission
- 4:10 and 4:56 rear-axle ratio
- Power steering
- Power brakes (4-wheel disc)
- Dash A/C and heater
- Auxiliary transmission cooler (gas chassis only)
- Super engine cooling
- Tilt steering and cruise control
- 5.4 or 6.8 gas engine and 6.0 diesel
- 36-gallon fuel capacity on E350
- 55-gallon fuel capacity on E450
- Radial tires LT225-16 E
- Chrome front bumper
- Comfort-ride suspension – H.D. springs and shocks
- Engine oil cooler (diesel chassis only)
- Read-out gauges
- Heavy-duty batteries
- 130-Amp alternator
- 138", 158", or 176" wheelbase
- GVWR 10,700 to 14,050
Dimensions
- Exterior width – 96"
- Exterior height – 116.5"
- First step to ground – 11-1/2" second- and third-step riser – 9" max.
- Step tread depth – 9.5" max.
- Entrance clear opening – 32" x 83" min.
- Interior width at seat level – 93"
- Interior width up 36" from floor – 93"
- Center aisle height – 82"
- Flat floor aisle height – 76.5"
- Double wheelchair doors – 46.5" x 70.5"






